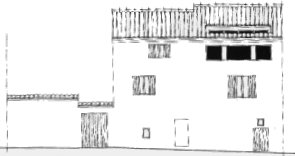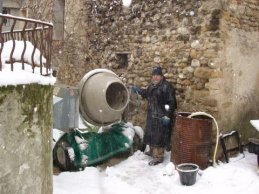| |
The
Renovation
Our renovation project started in November
2005 and 'finished' in September 2006. At least, the first major phase
has finished. Can a project in an old house like this ever be finished?
Why did we do it?
For others it's a sudden "coup
du foudre". For example, our Canadian neighbours in Saint Romain
heard about their house via a friend in Vancouver. After two seasons renting
it, they were suddenly presented wih the chance to buy. They didn't hesitate
and, ten years later, they're still delighted with their decision. An
American couple that we know offered on their house in Vaison la Romaine
a little over 24 hours after they had set foot in the town -- indeed,
the region -- for the first time.
For us, however, it was a long, slow
and enjoyable journey. Although we had regularly holidayed in France since
1974, our relationship with the country changed when we spent a year in
Grenoble during 1995-6. We explored the Dauphiné (the region around
Grenoble) and then worked our way further south into the Drôme and
northern Provence. Over the next few years we found ourselves returning
again and again to the Drôme and Provence for our holidays. Eventually
-- and inevitably, perhaps -- we began to think about having our own place.
The search lasted until the end of 2004.
The
Purchase
Phil found our house during a cold and
rainy day of house hunting in December 2004. By April we were the proud
owners of what was to become Les Colonnes. Some day we'll get around to
telling the saga of the purchase -- an adventure in its own right.
Planning the Renovation
To be added. Yet another adventure.
A story of delay, emergency trips to France and hurt feelings ... and
not just our own.
Roof
We knew the roof needed work when we
bought the house. Eventually, it became apparent that the best plan was
to repace everything, beams and all. Gulp.
|
|
|
|
|
It's
December 2005 and the house is open to the elements.
|
Looking
down into the front guestroom.
|
The
beams go in with panels of insulation above.
|
|
|
|
|
|
Here's
what things looked like from on top before the roof proper was installed.
|
The
roof itself is a waterproof composite above the insulation.
|
Finally,
old tiles are glued on top.
|
Terrace
Redoing the roof made it feasible for
us to contemplate a terrace on the top of the house. We opted for a small
terraced area opening off the sitting room via sliding glass doors. We
put in a lintel supported by columns to maintain the house's basic roof
line. The view to the east over Les Barronies is really wonderful and
the space is well sheltered from the mistral -- not a trivial consideration!
|
|
|
|
|
This
is the original sitting room, looking towards the window that would
eventually be the terrace.
|
Breaking
through the wall -- no more window.
|
Putting
in the lintel and columns.
|
|
|
|
|
|
We
had to close the old entrance into the sitting room and construct
a new one. Here it is, viewed from the hallway. The opening to the
right leads to the sitting room; the hallway continues to the back
guestroom and bathroom.
|
Here's
the new entrance, from the sitting room side looking back into the
hall.
|
And
here's the final terrace. The same view as above, but six months
later.
|
Kitchen
and Bathrooms
The original kitchen was just a small
area separated from the dining room by a partition including a cupboard
and some shelving. There were no worktops, no cooker, no space for storage.
The nice stainless steel sink was too low to work at. It hurt your back
to wash dishes. The changes including removing the partition by inserting
supporting 'legs' and iron I-beams and opening the whole area. Then we
installed an Ikea kitchen, adding a small fridge. We put a large fridge
on the cooking terrace for summer cold drinks and produce. The first picture
is the original kitchen. The second is of the start of the work. Keep
in mind that there is a solid stone wall above this partition. It needs
good support. The third picture shows the finished product as of September
2006.
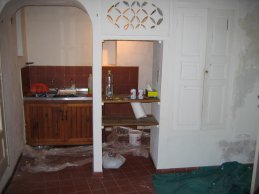 |
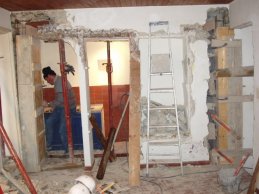 |
 |
|
This
is the original.
|
The
work begins!
|
Finished
at last!
|
Staircases
The original staircase to the top floor
was confusing and seemingly dangerous.
|
|
|
|
|
This
picture is looking down towards the diningroom from the original
salon doorway.
|
The
staircase split near the top to open into the salon or continue
upward towards the bedrooms. (Note: Sky shows through the ceiling.
This photo was taken during the roof renovation.)
|
The
staircase has now been greatly improved by closing off the salon
doorway to create the top terrace, heightening the doorway at the
top of the stairs, and adding a handrail on the right side.
|
The
Study (or 'Petit Salon')
At the back of the salon we created
a study. With the addition of a sofa bed, this will make extra sleeping
space. In the beginning it was a separate room with a narrow door and
pokey window.
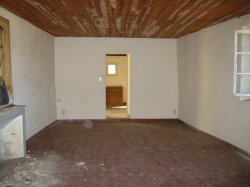 |
|
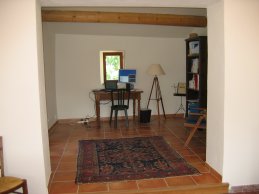 |
|
This
is the original opening to the study.
|
The
work begins! Notice that the tiny window to the rear has been "opened
up" (to put it mildly).
|
The
study now.
|
Doors,
windows, plumbing and electricity
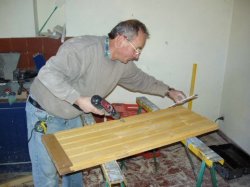 Oh,
yes, we almost forgot. The old windows and shutters (les volets) were
in pretty bad condition. All of them were replaced with lovely hand-made
wooden ones constructed by our fanstastic joiner, Georges. The wiring
and plumbing were also in a poor state. They were completely replaced,
too. Oh,
yes, we almost forgot. The old windows and shutters (les volets) were
in pretty bad condition. All of them were replaced with lovely hand-made
wooden ones constructed by our fanstastic joiner, Georges. The wiring
and plumbing were also in a poor state. They were completely replaced,
too.
...
and other surprises
The biggest surprise (and embarrassment
-- we should have known) was the discovery that our house was not "tout
à l'égout" (connected to the village sewers) but linked to
an old septic tank ... in the basement. In August 2006 it was finally
emptied, cleaned, filled with gravel and replaced with the sewer link
we thought we already had.
Thanks
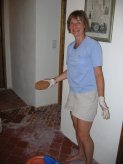 First
we must thank our many wonderful friends who, on the pretext of having
a few days' holiday, have spent many hours slaving away over various projects
in the house. Our painters, Margaret, Alastair and Richard did us proud
making the upstairs front guest room and the hallway presentable. Michael
advised us on framing pictures, created a mosaic floor, and painted the
upstairs bathroom and the salon when he wasn't making ratatouille. David
found the septic tank with the aid of water devining rods. Malcolm and
Kathy painted woodwork, filled in the septic tank with gravel (after it
was emptied and cleaned), made a sawhorse and cut all the old roof timbers
into a supply of winter firewood. Muffy polished the hall floor within
an inch of its life. This involved 5 various layers of chemicals, scrubbing
and polishing - no mean achievement.Everyone lent a hand cooking or took
us out to dinner when we all really needed a break. In addition, all these
friends and others provided much needed moral support and comfort through
this period of grieving for the loss of our son, a very great hurt despite
the pleasures and fun of the house. First
we must thank our many wonderful friends who, on the pretext of having
a few days' holiday, have spent many hours slaving away over various projects
in the house. Our painters, Margaret, Alastair and Richard did us proud
making the upstairs front guest room and the hallway presentable. Michael
advised us on framing pictures, created a mosaic floor, and painted the
upstairs bathroom and the salon when he wasn't making ratatouille. David
found the septic tank with the aid of water devining rods. Malcolm and
Kathy painted woodwork, filled in the septic tank with gravel (after it
was emptied and cleaned), made a sawhorse and cut all the old roof timbers
into a supply of winter firewood. Muffy polished the hall floor within
an inch of its life. This involved 5 various layers of chemicals, scrubbing
and polishing - no mean achievement.Everyone lent a hand cooking or took
us out to dinner when we all really needed a break. In addition, all these
friends and others provided much needed moral support and comfort through
this period of grieving for the loss of our son, a very great hurt despite
the pleasures and fun of the house.
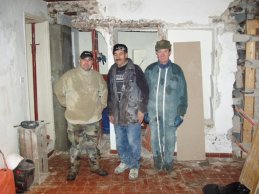 Next
we'd like to thank our professional team. None of our small efforts would
have been possible without their enormous efforts. First, Andrea, Joel,
Remy and Kassim from Provence Renovation for the real work of removing
and replacing the entire roof, opening up walls and windows, removing
the old kitchen wall, putting in I-beams and wooden beams, creating the
top front terrace, opening the 'secret room' and creating a bigger bathroom,
plastering the entire top floor and many other huge construction tasks.
Then Georges and Girard replaced all the windows and shutters, tiled the
study floor, both bathrooms, then kitchen and glued and grouted the mosaic
floor. Georges installed the kitchen, repaired doors, replaced locks and
handles, attached the wine rack to the wall and performed countless other
joinery tasks. Stephan, Veisoun and their team 'attacked' and replaced
all the wiring everywhere. Christian Anaya and his team made a beautiful
job of replacing all the plumbing. Thanks to them we have lovely walk-in
showers and limitless (almost) hot water. Didier Woznicki drew up the
intial plans and measurements and took the documentation through the Architecte
de Conseil and the Mairie for Building Warrant. Measuring a house like
this is no simple task! Alu-Vaison installed the sliding glass doors to
the top terrace. Ets Brando installed the enclosed wood-burning fireplace
in the salon. Finally, Laurent and Frank did such a good job decorating
the salon and the front entrance stairs that all our own efforts elsewhere
look really amateurish. But the rooms they painted are truly lovely and
a pleasure to be in. Next
we'd like to thank our professional team. None of our small efforts would
have been possible without their enormous efforts. First, Andrea, Joel,
Remy and Kassim from Provence Renovation for the real work of removing
and replacing the entire roof, opening up walls and windows, removing
the old kitchen wall, putting in I-beams and wooden beams, creating the
top front terrace, opening the 'secret room' and creating a bigger bathroom,
plastering the entire top floor and many other huge construction tasks.
Then Georges and Girard replaced all the windows and shutters, tiled the
study floor, both bathrooms, then kitchen and glued and grouted the mosaic
floor. Georges installed the kitchen, repaired doors, replaced locks and
handles, attached the wine rack to the wall and performed countless other
joinery tasks. Stephan, Veisoun and their team 'attacked' and replaced
all the wiring everywhere. Christian Anaya and his team made a beautiful
job of replacing all the plumbing. Thanks to them we have lovely walk-in
showers and limitless (almost) hot water. Didier Woznicki drew up the
intial plans and measurements and took the documentation through the Architecte
de Conseil and the Mairie for Building Warrant. Measuring a house like
this is no simple task! Alu-Vaison installed the sliding glass doors to
the top terrace. Ets Brando installed the enclosed wood-burning fireplace
in the salon. Finally, Laurent and Frank did such a good job decorating
the salon and the front entrance stairs that all our own efforts elsewhere
look really amateurish. But the rooms they painted are truly lovely and
a pleasure to be in.
|
|
